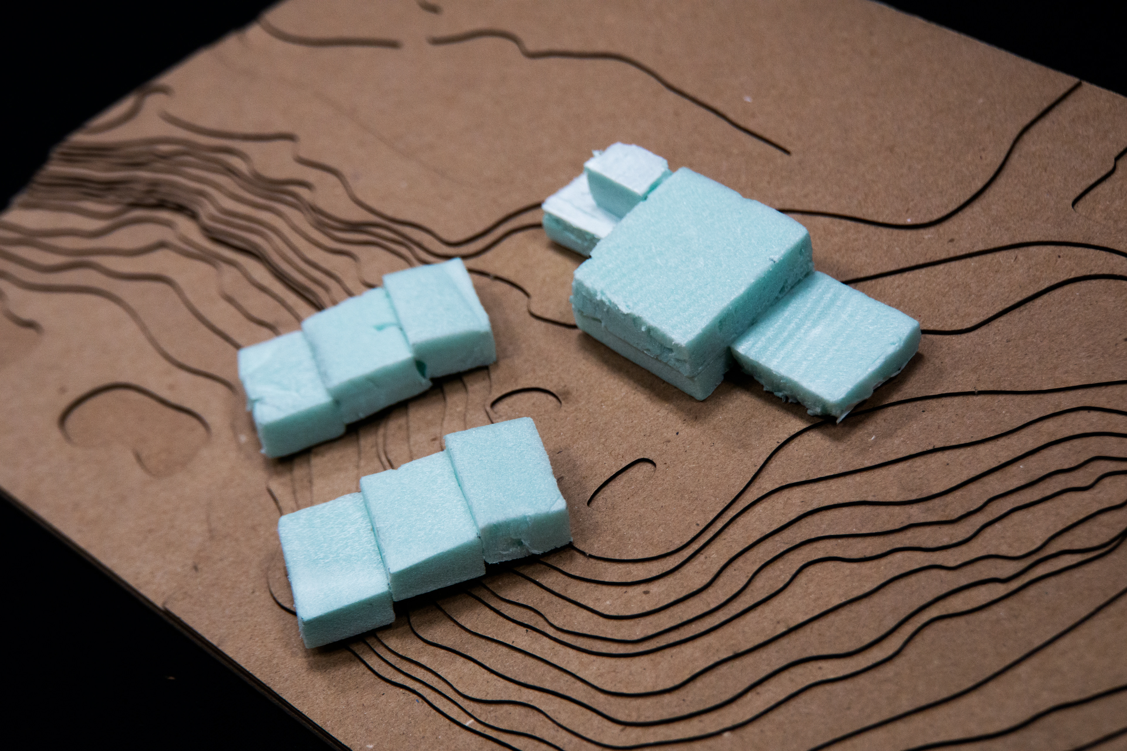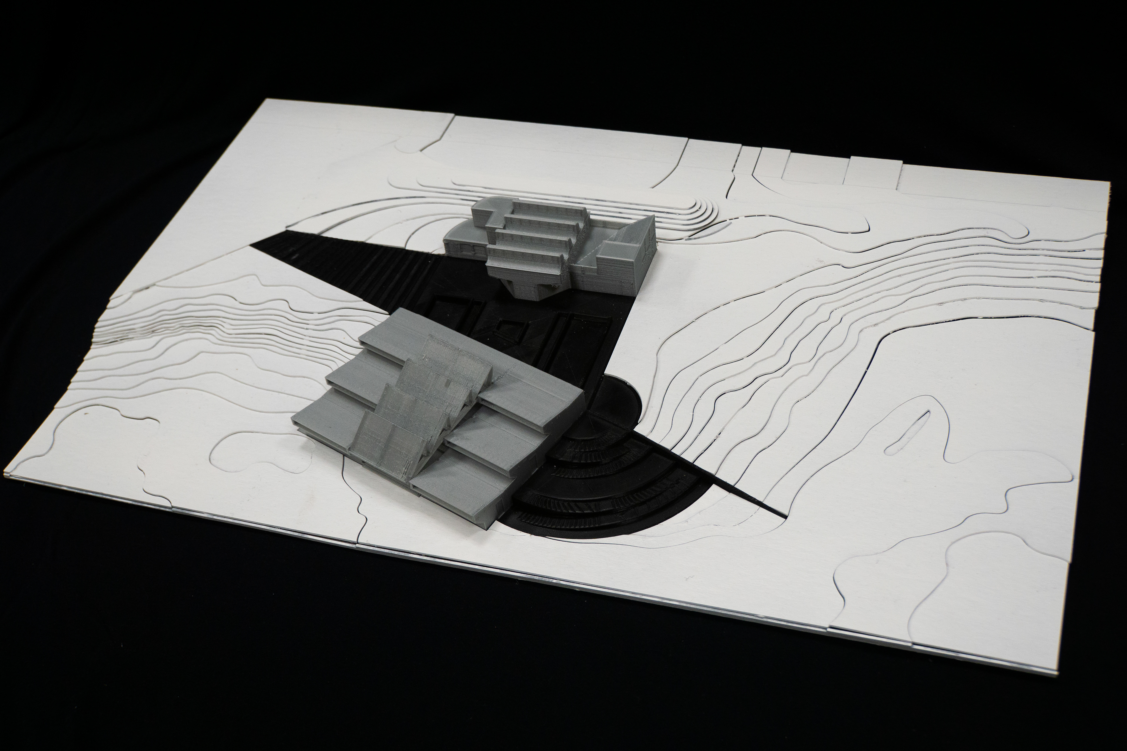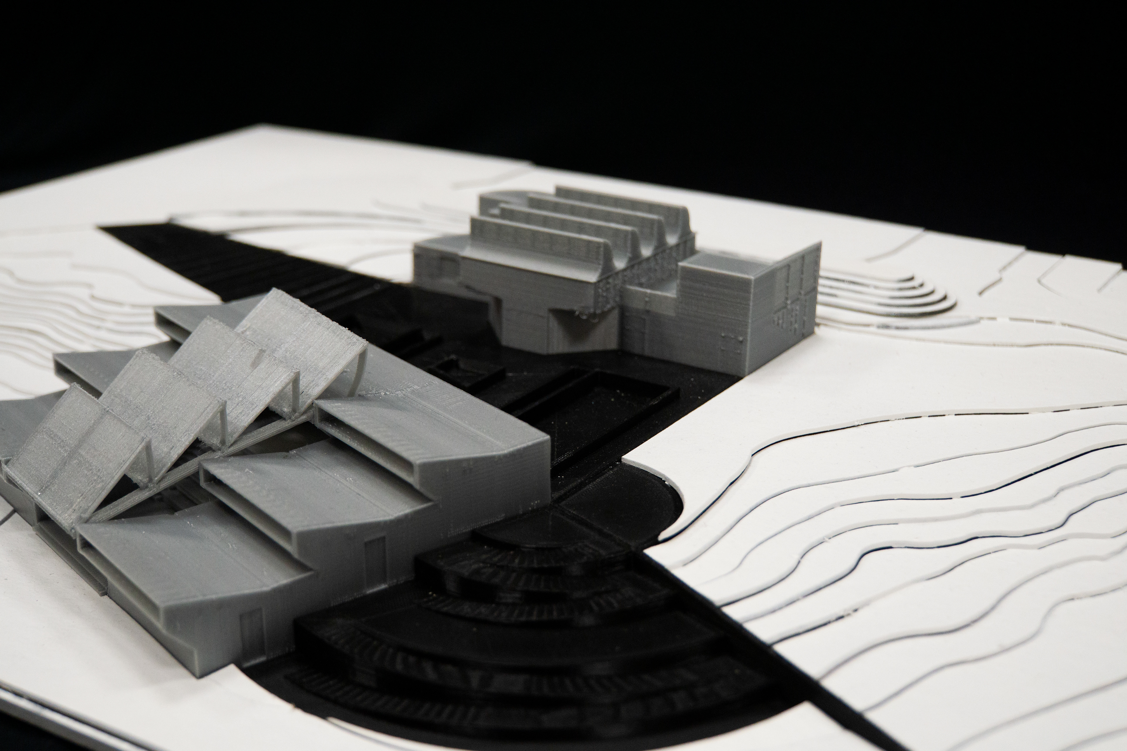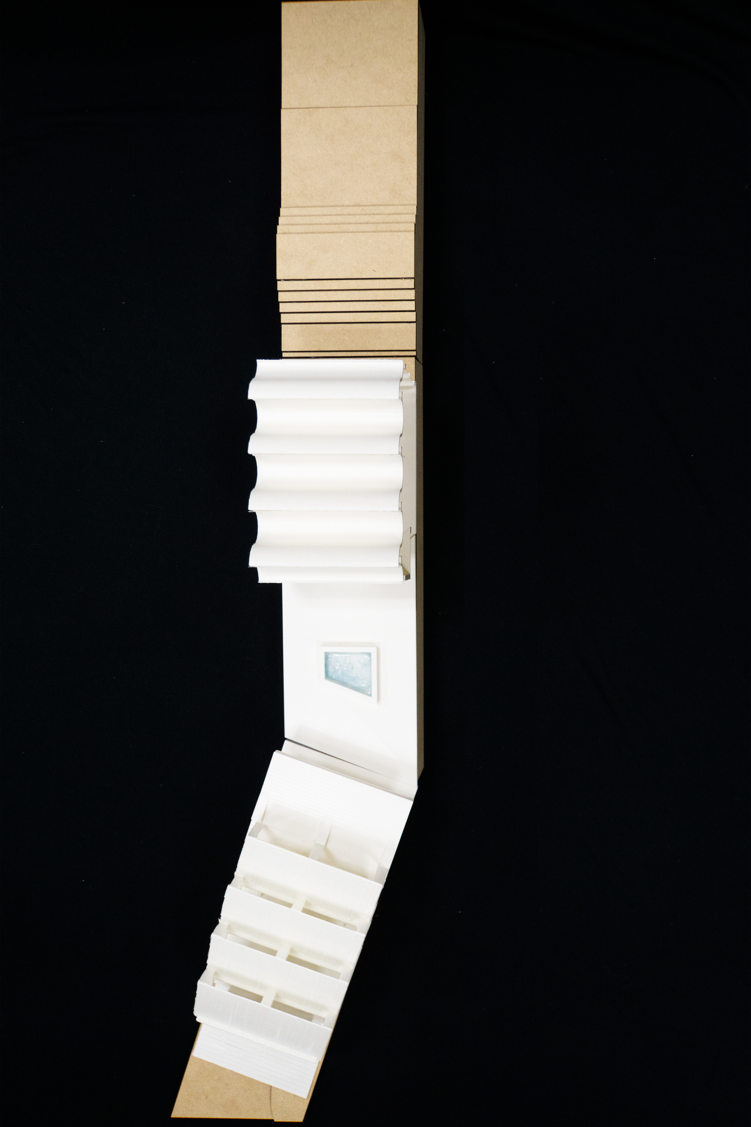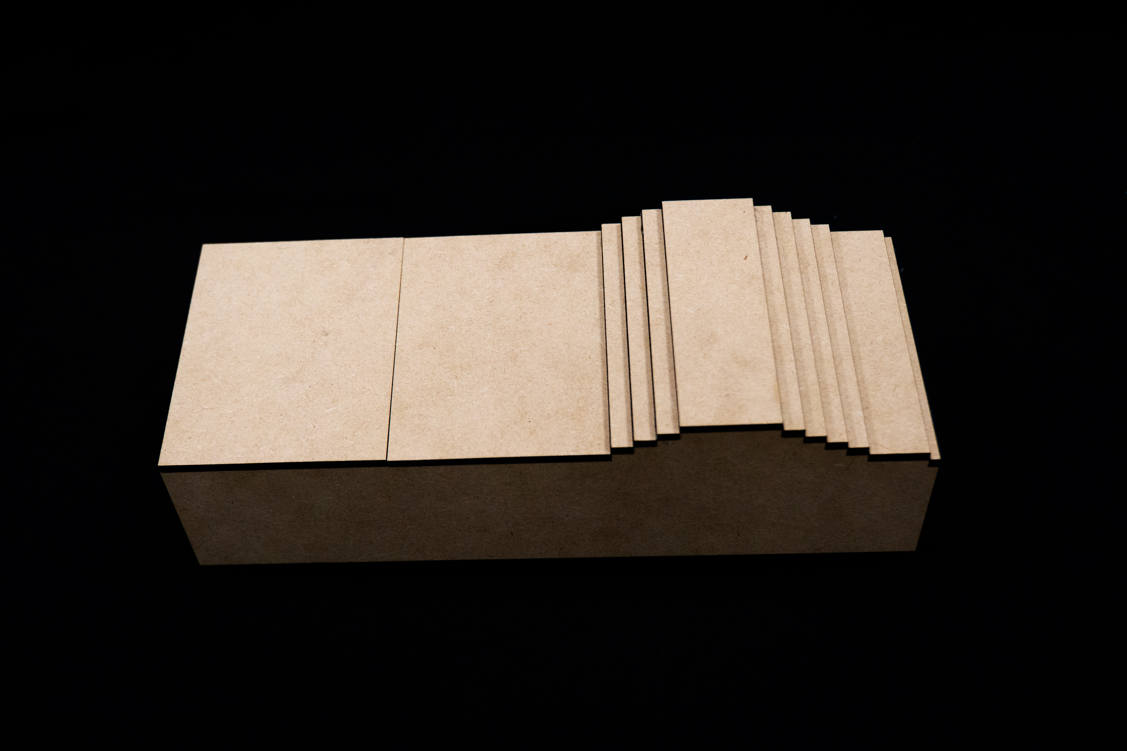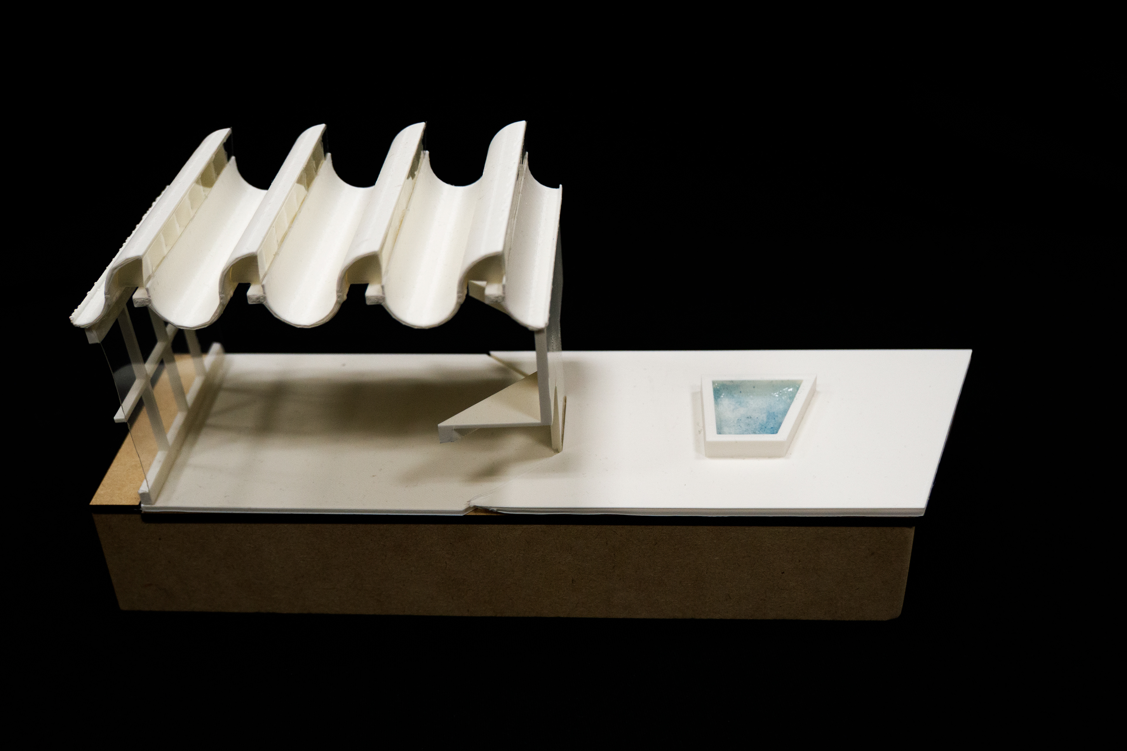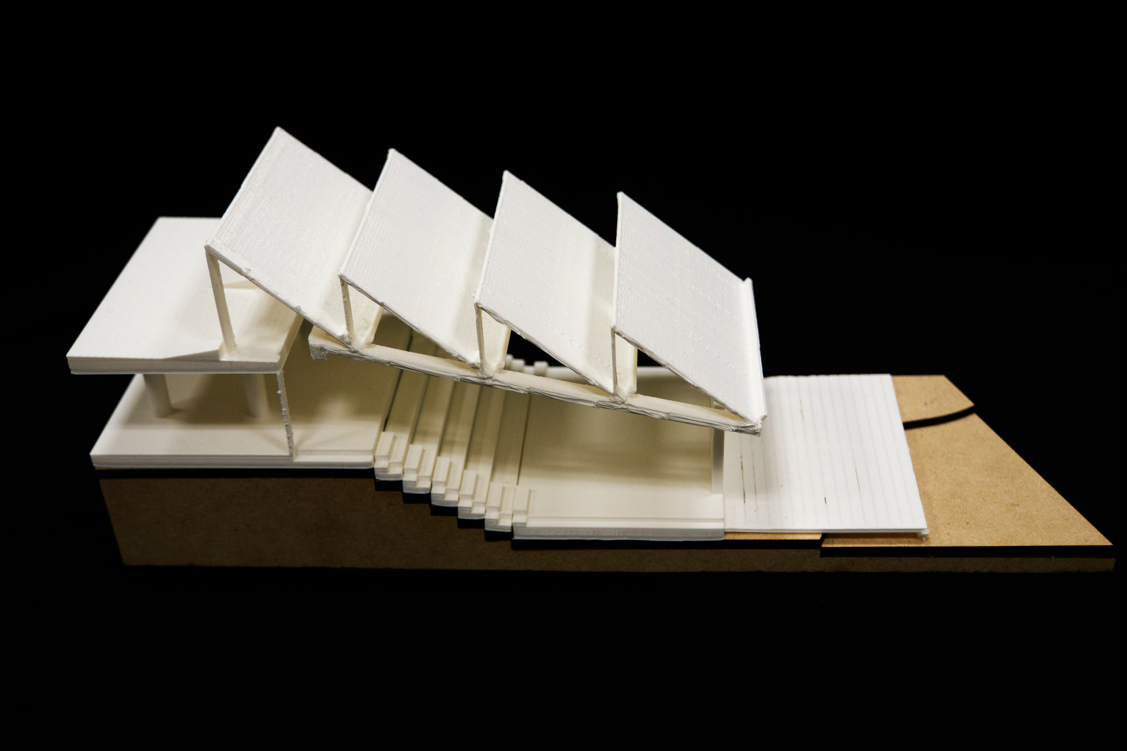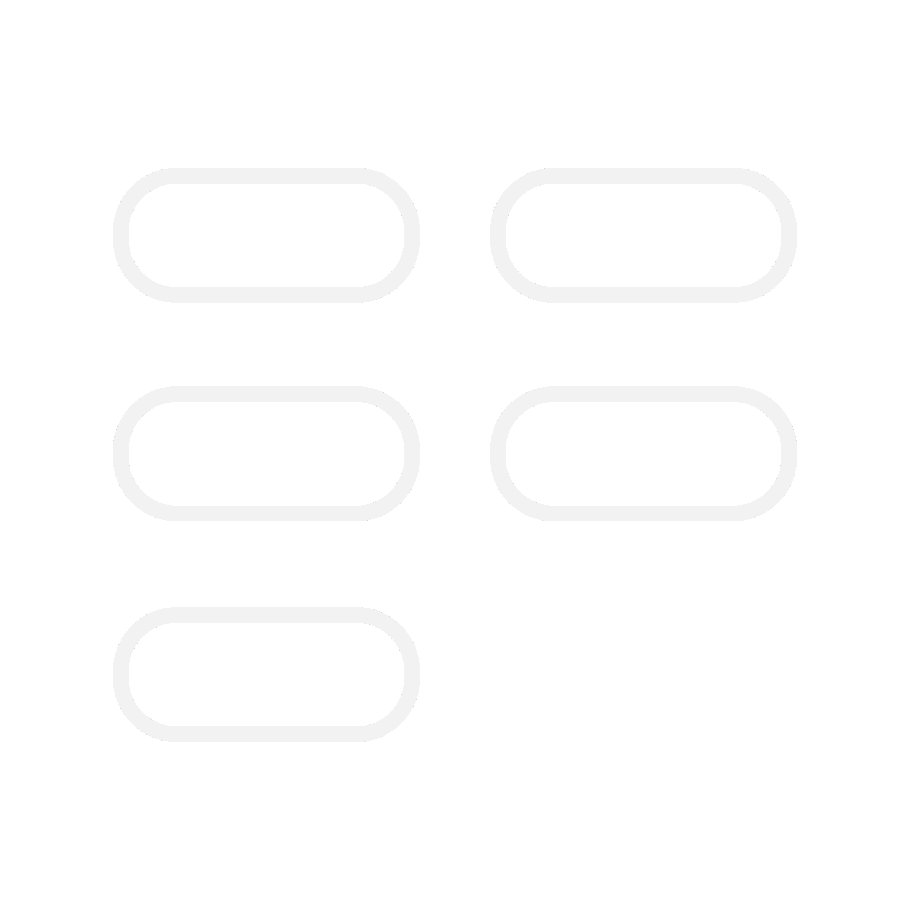In this assignment, a plot of land belonging to Lawrence Technological University (LTU), which we had surveyed and documented over the course of the semester, was given to us to design a series of residences for visiting scholars. The finished complex had to meet a series of criteria, such as number of residences, a multipurpose room, and a lounge, as well as respond directly to factors of the site, like sunlight, rain flow, noise, etc.
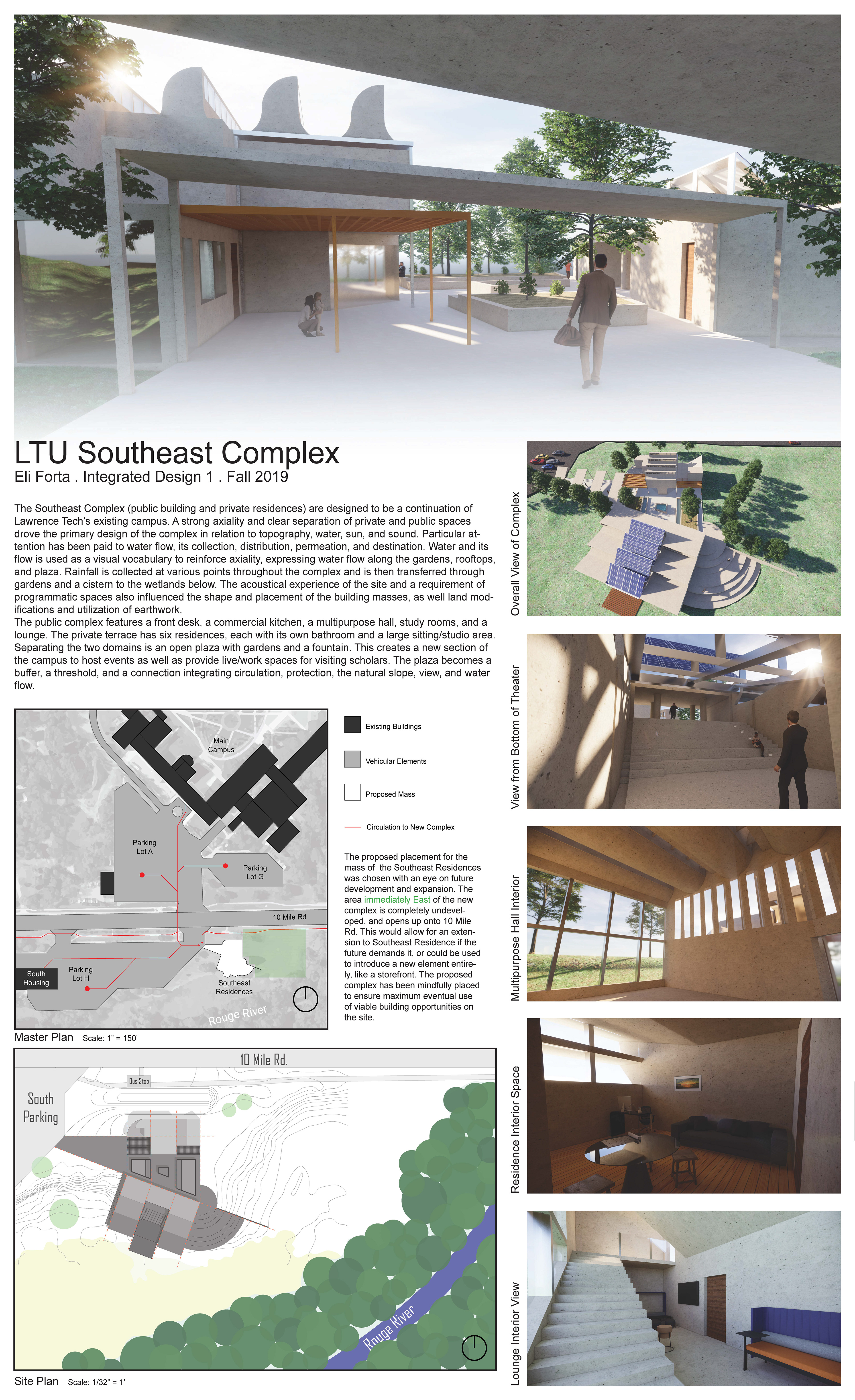
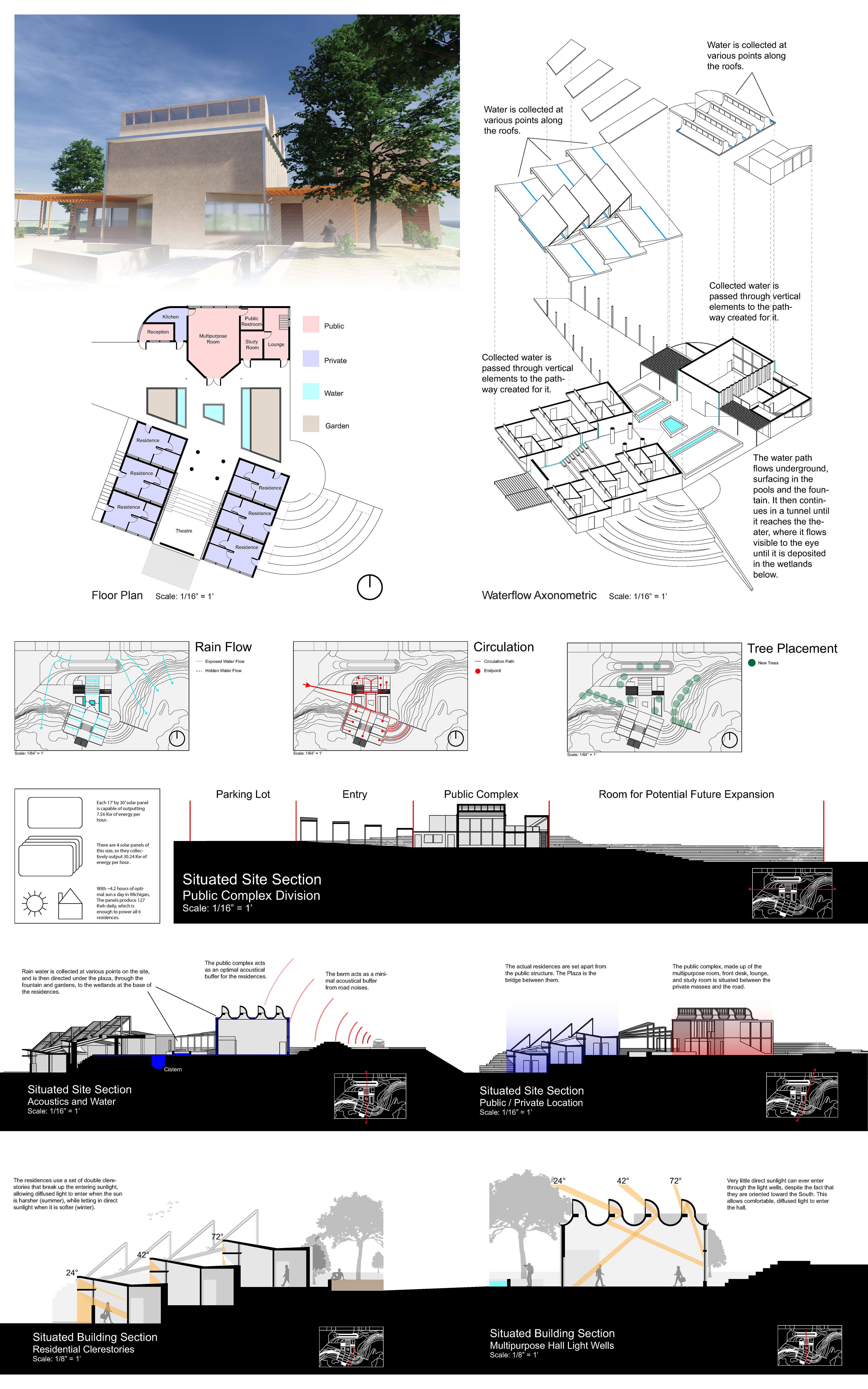
Below are photographs of the various models built for the project.
