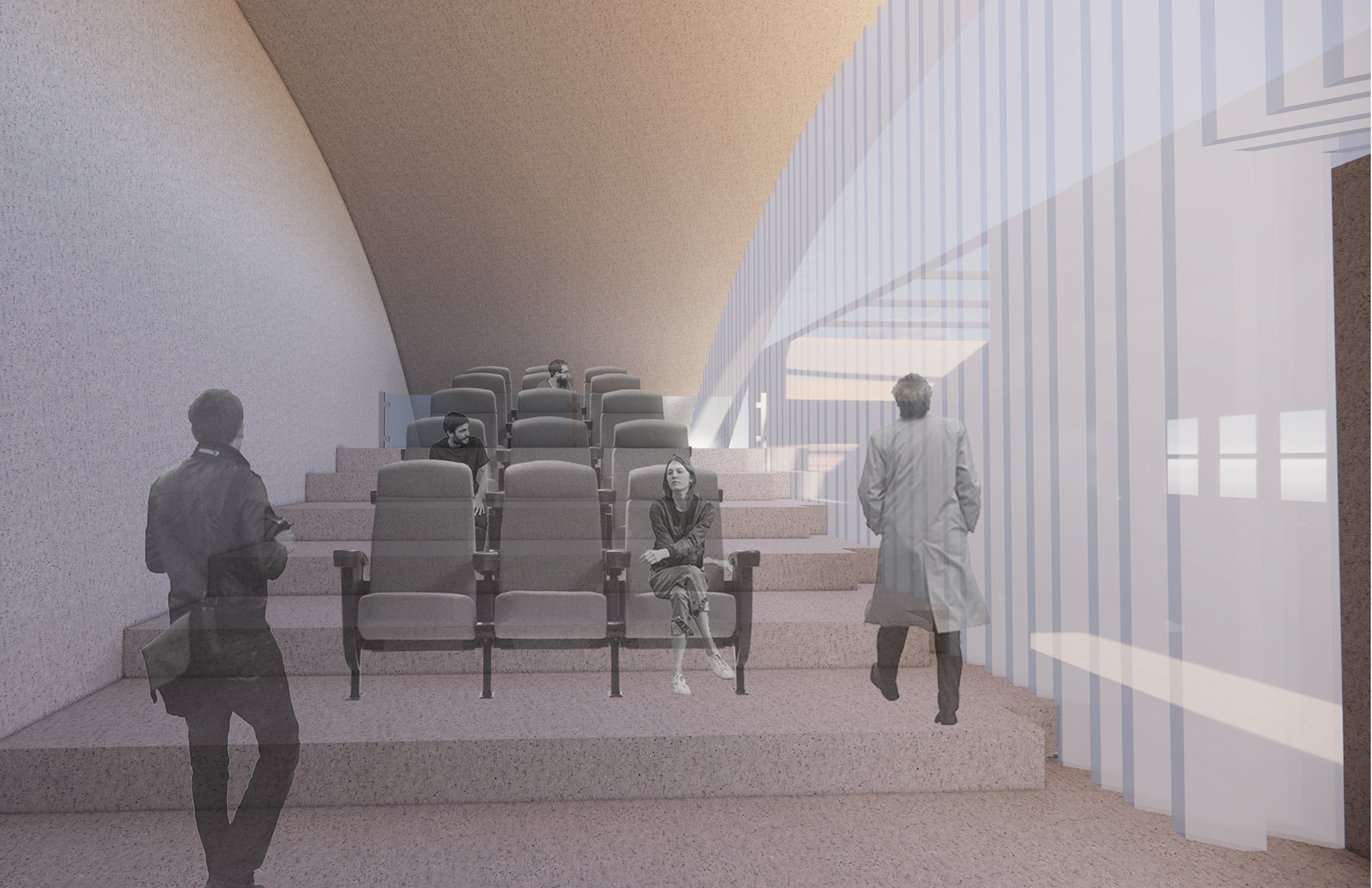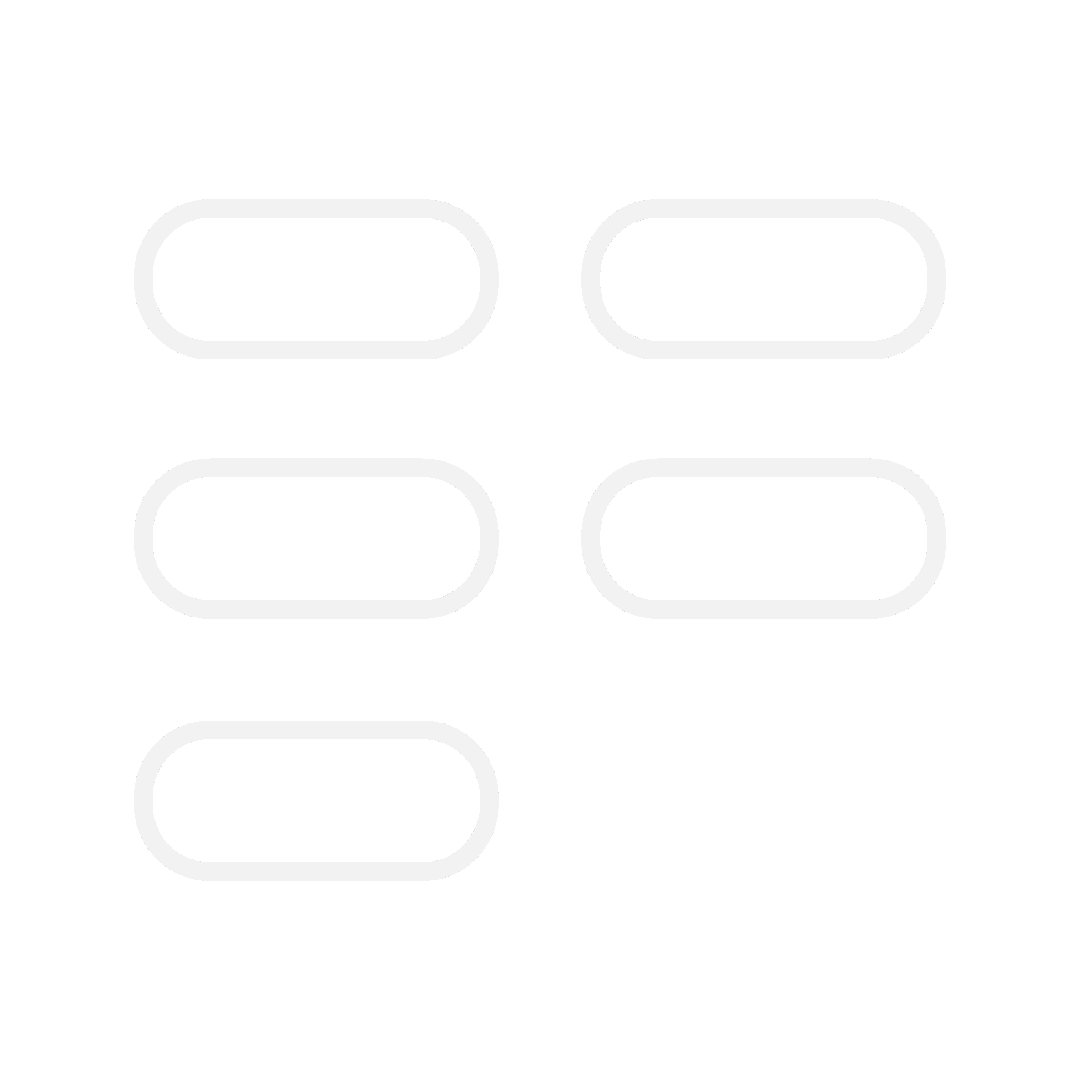In this final project for Integrated Design 2, students were tasked with conceptually transforming the shell of the Peninsular Paper Co. building into an experimental music venue. Among the requirements were an audio performance space, a visual performance space, a terrace, a gallery, a food-service/dining area, and facilities.
In this work, we decided to drive the project through the lenses of focus and direction. The large pillar in the lobby/bar transforms into an organic geometry that houses the 2 performance spaces. This draws attention and focus to the main features of each floor. The shape protrudes from the exterior of the original shell to provide focus on it even when not inside the building.
The organic shape of the performance spaces allowed for opportunities to optimize each space. The visual performance hall has soft, diffused light filtering down from the south. The audio space has a large curved roof to allow for quality acoustics. Its north side is made completely of paneled glass to allow for maximum natural light to enter.
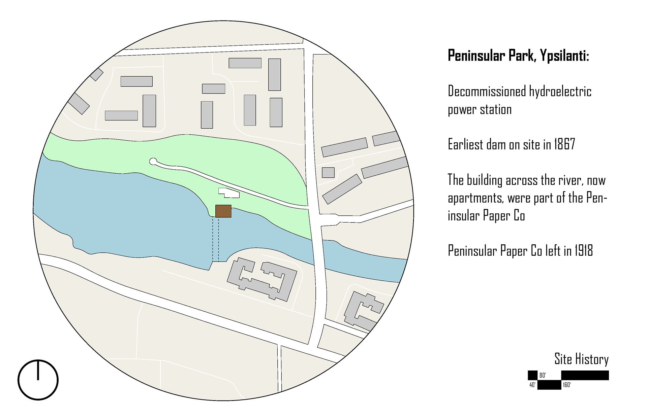
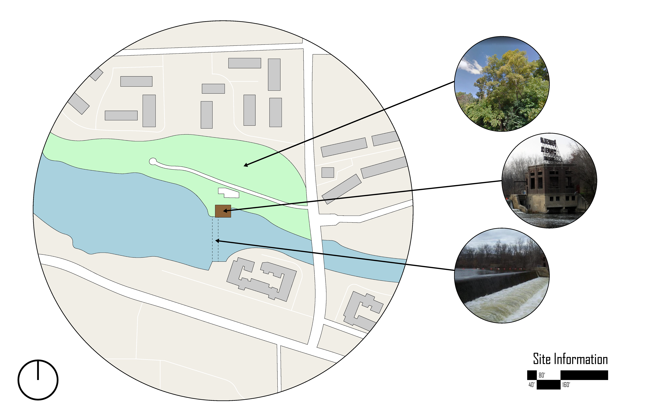
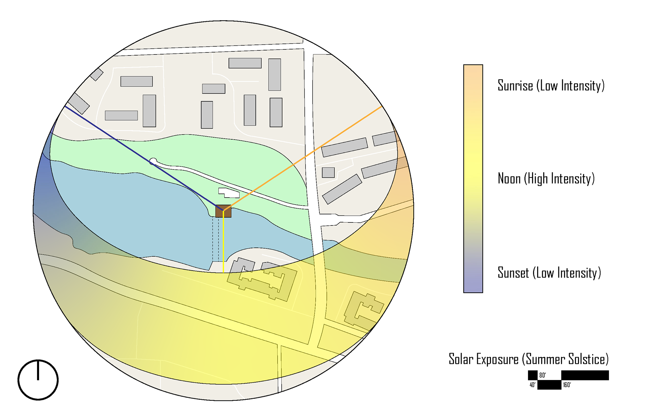
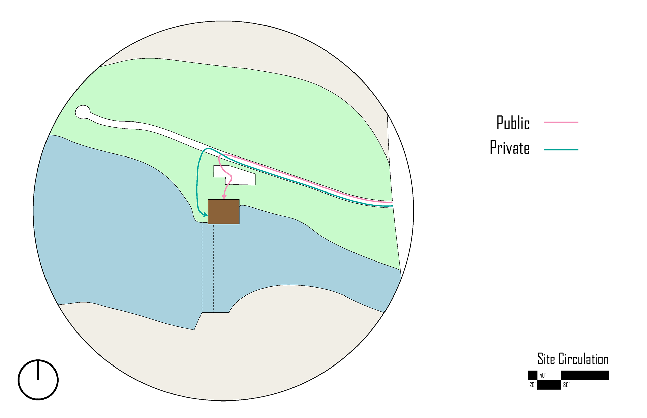
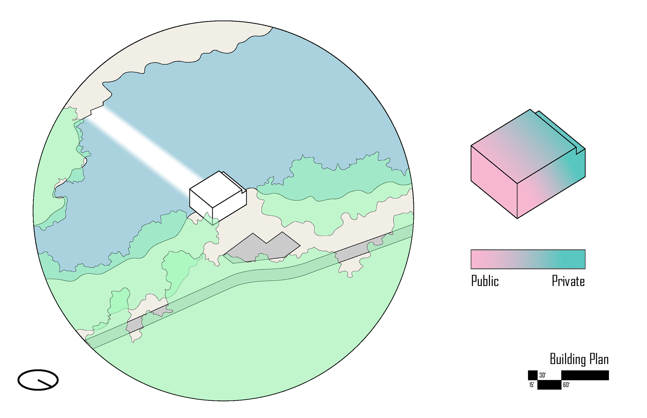
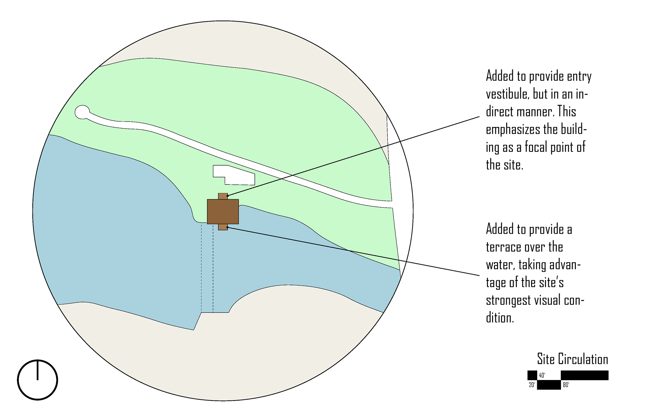
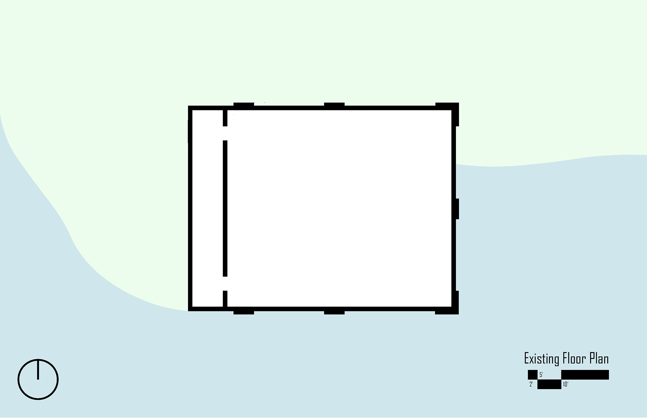
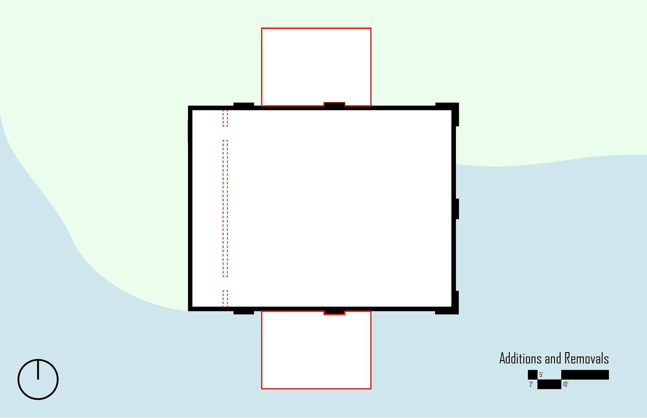

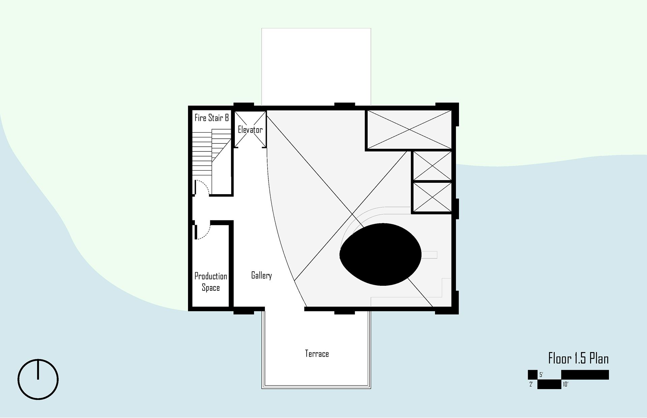
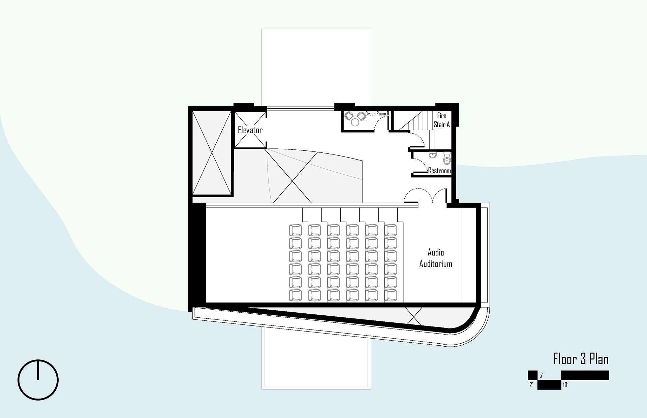
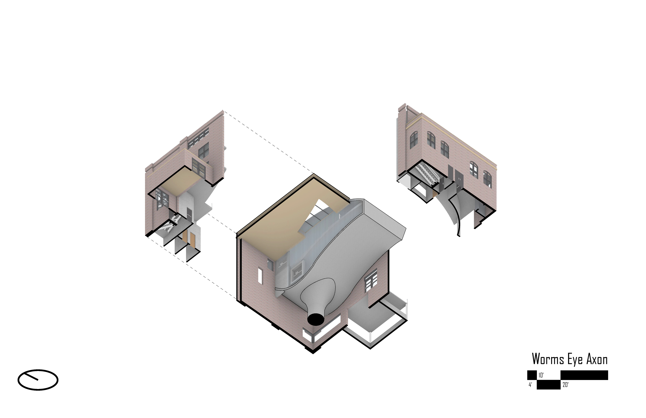
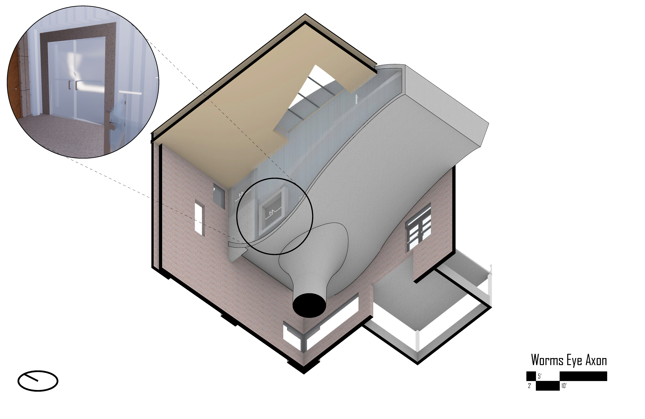
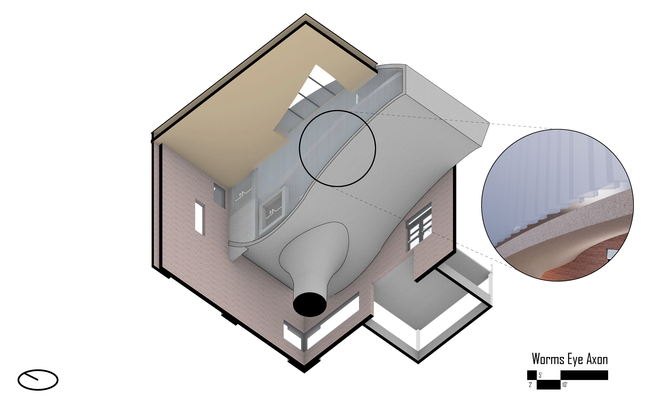
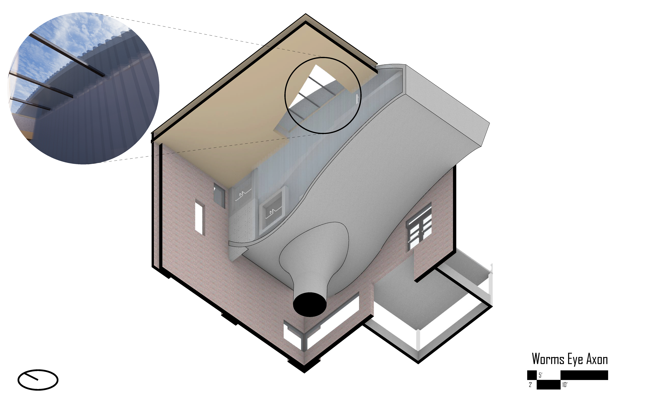
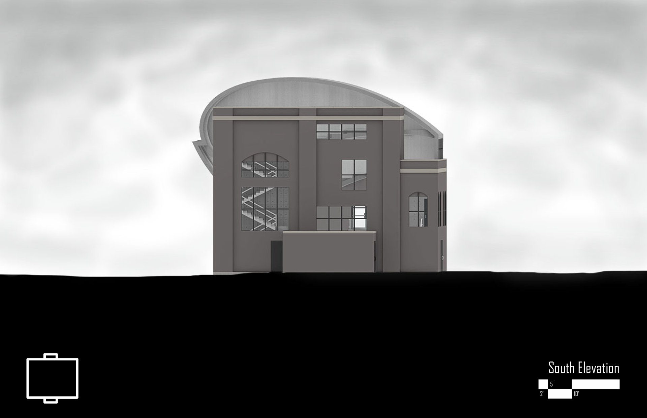
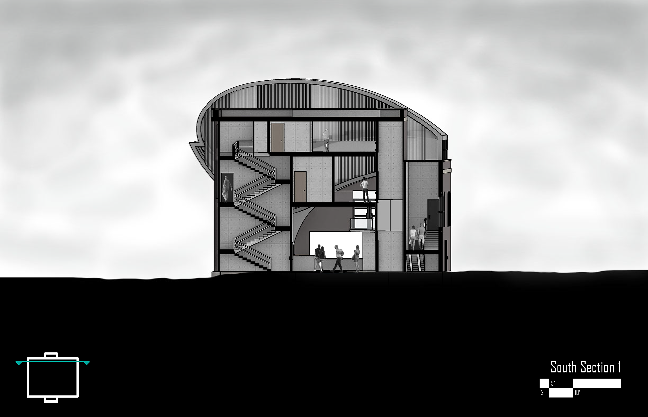
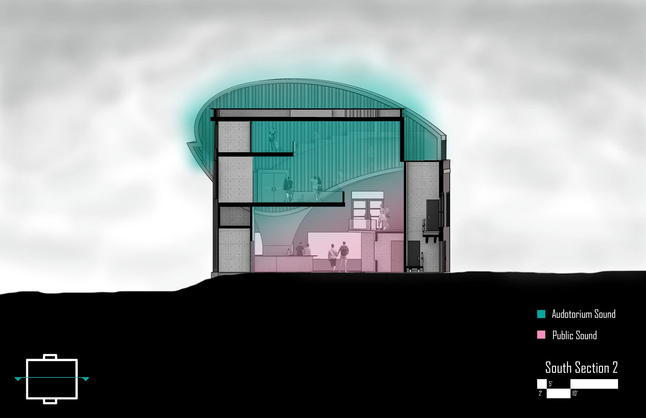
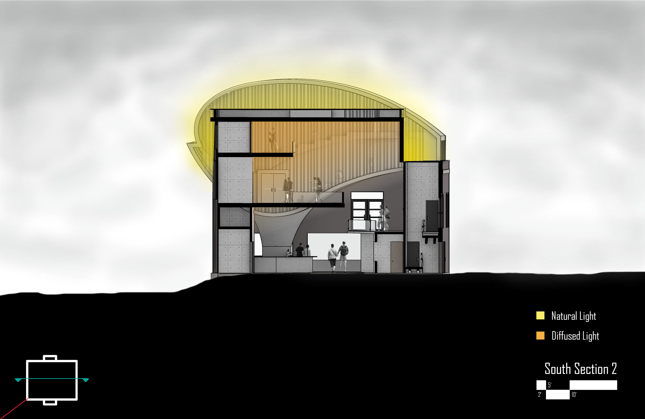
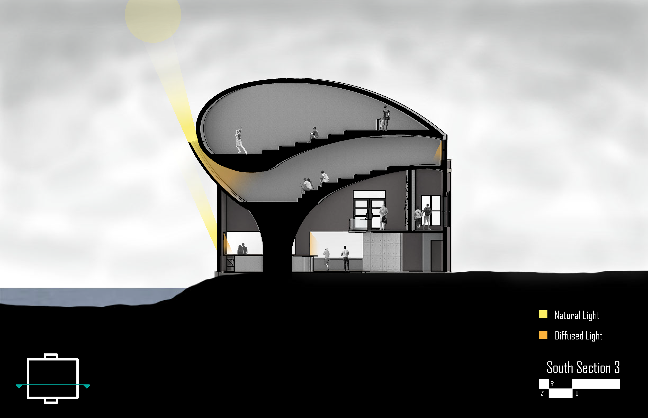
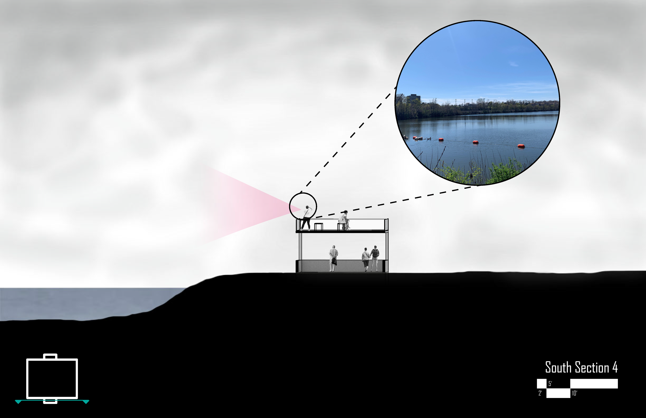
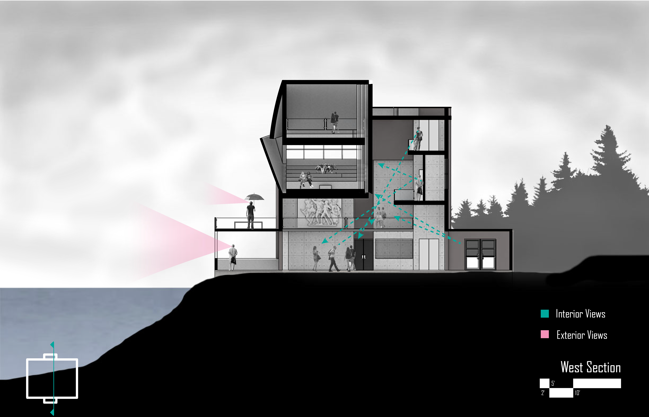
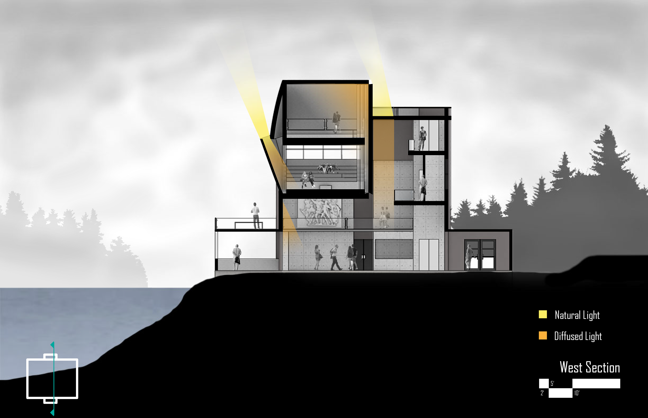
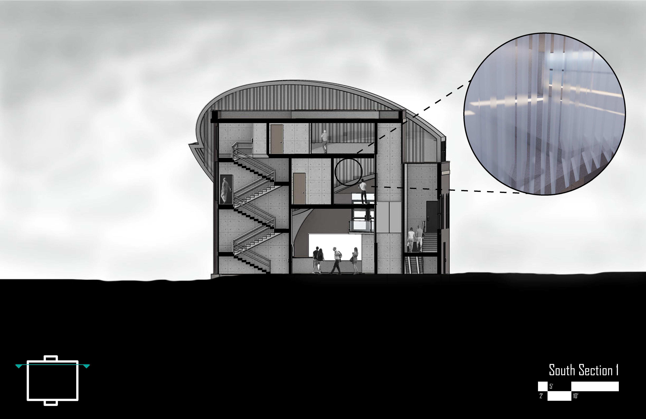
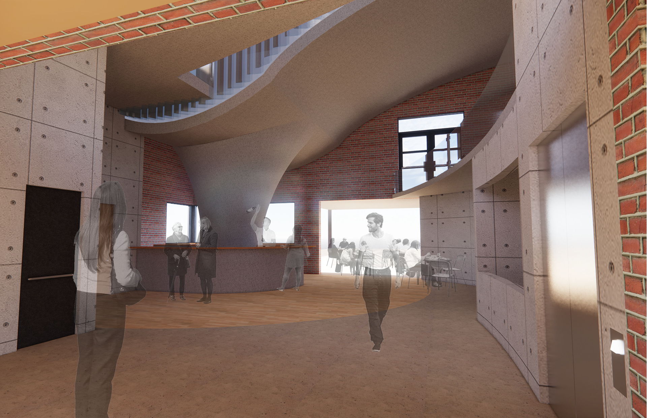
Lobby
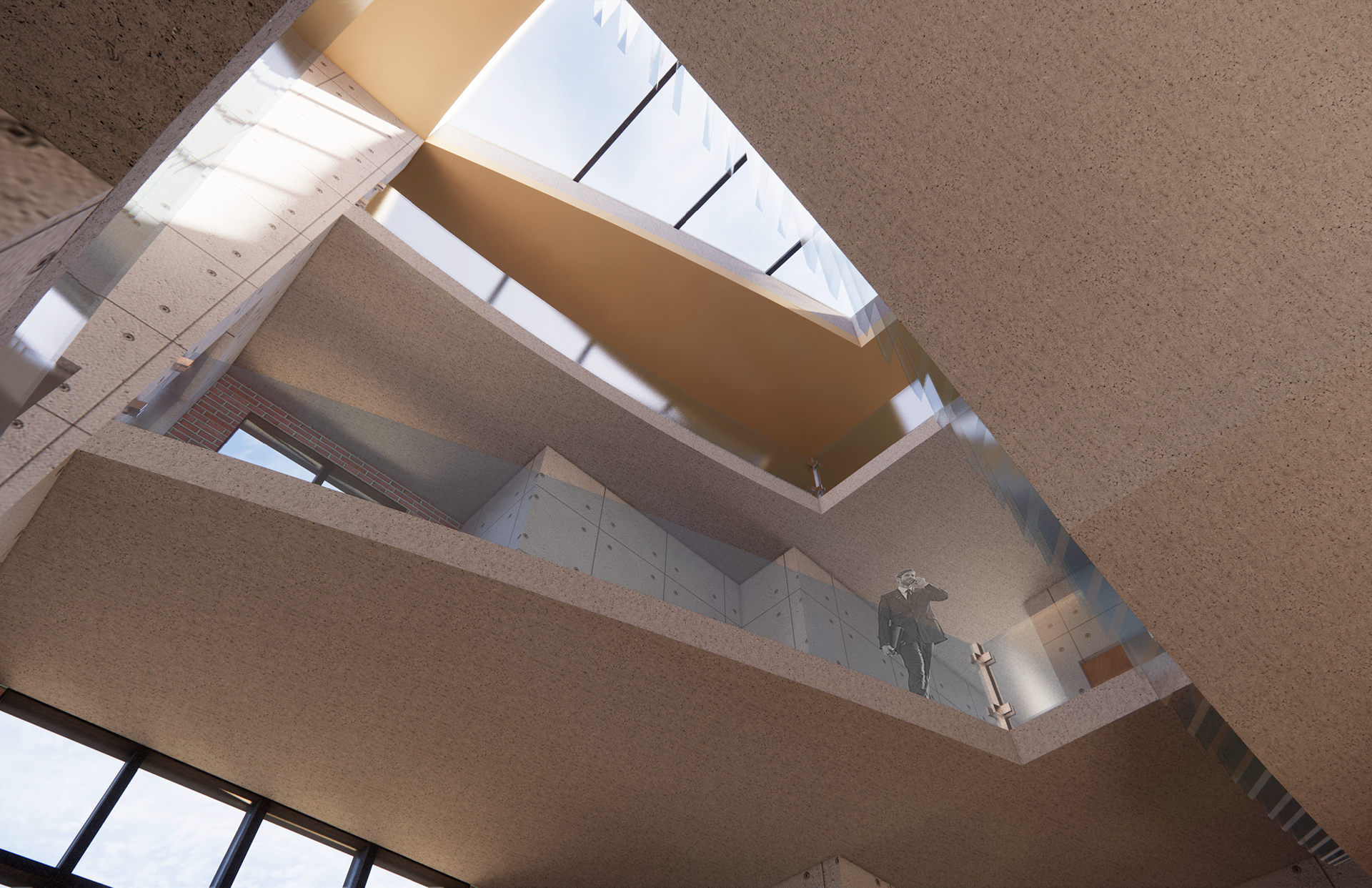
Skylight
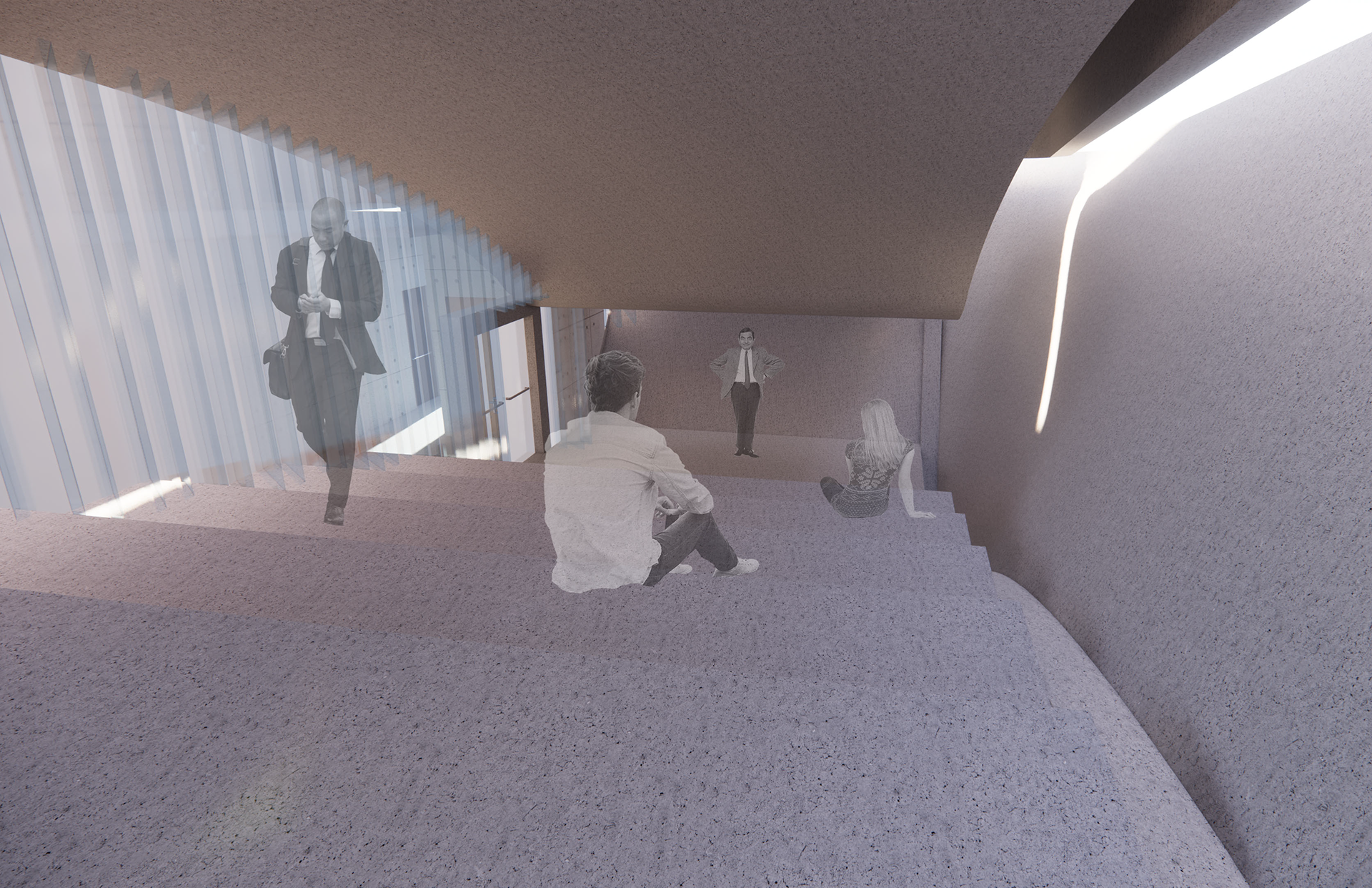
Visual Performance Space
